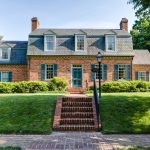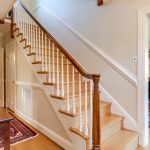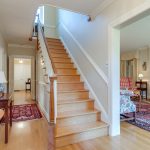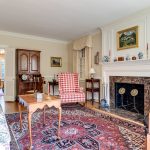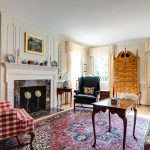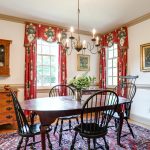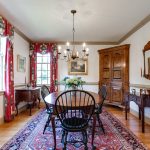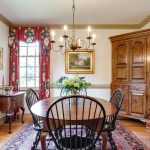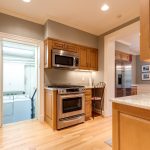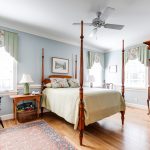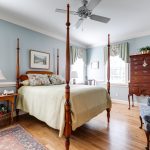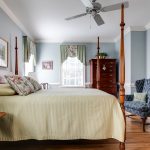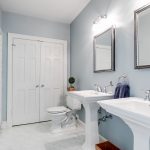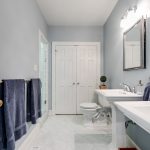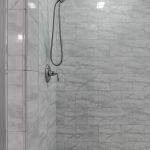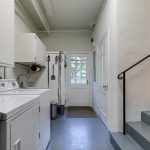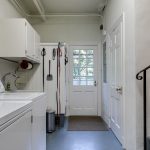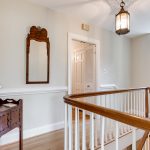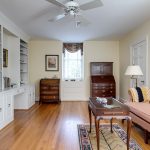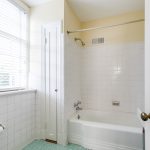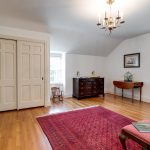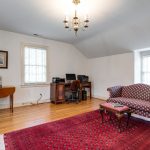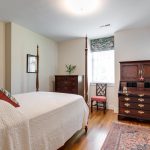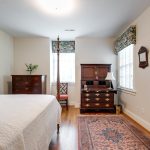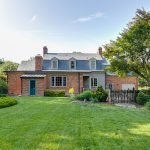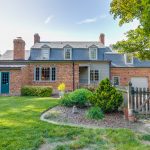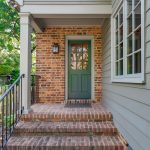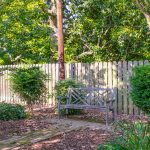THIS IS THE ONE if you appreciate a gem designed by noted architect, Clarence Huff, combined with a thoughtful and meticulous expansion (2010) by Rick Kastelberg/Mako Builders. A true 1st floor master suite with the option of a master suite on the second level adds to the desirability. Family Room with corner fireplace and picture window overlooks the private gardens. Eat-in kitchen. Over 3200 sq. ft. with 4 total bedrooms, 3 full baths + powder room. Marvin replacement windows throughout. 1-car attached garage. Fully fenced rear yard + brick garden shed. You do not want to miss this one! $894,000. Showings begin Thursday, June 6th.
View the Brochure | Floorplan | Survey
Property Details
Address: 3905 Exeter Road
City: Richmond
State: VA
ZIP: 23221
Square Feet: 3203
Bedrooms: 4
Bathrooms: 3 full / 1 half
Basement: Crawlspace
Additional Features:
1st Floor Master Suite, Designed by architect Clarence Huff, Located in desirable Windsor Farms
- Architectural gem by Clarence Huff
- Entryway
- Staircase
- Entryway looking into Living Room
- Living Room
- Living Room
- Living Room
- Entryway towards DiningRoom
- Dining Room
- Dining Room
- Dining Room
- Kitchen view from Dining Room
- Kitchen with view of Utility Room
- Kitchen
- Kitchen with sink & stove
- Kitchen
- Wet bar
- Wet bar
- Casual dining area
- Family Room
- Family Room
- Family Room
- 1st floor Master Bedroom
- 1st floor Master Bedroom
- 1st floor Master Bbedroom
- 1st floor MBR
- Master Bath
- Master Bath with closet
- Master shower
- Master Bath
- Utility Room
- Utility Room
- 2nd level Hallway
- 2nd level Master Bedroom
- 2nd level MBR
- 2nd level MBR
- 2nd level MBR
- Master Bath
- Master Bath
- Bedroom #3
- Bedroom #3
- Bedroom #3
- Bedroom #3
- Bedroom #4
- Rear facade
- Rear facade
- Rear entrance
- Rear yard
- Rear yard
- Rear yard
Property Map
Schedule An Appointment

