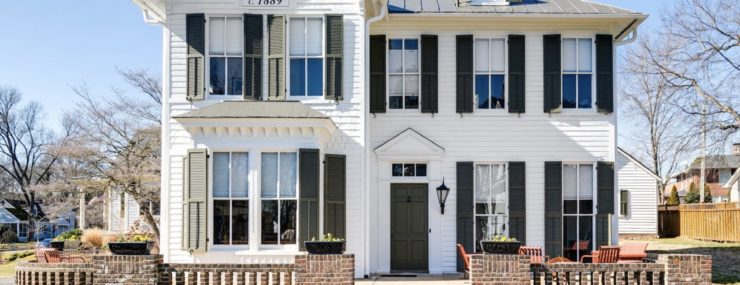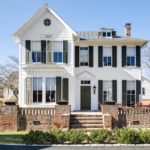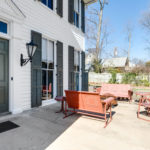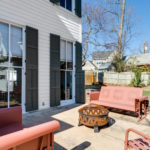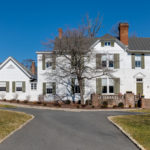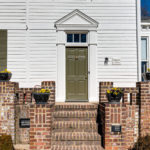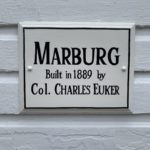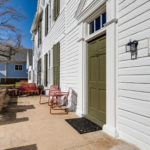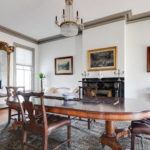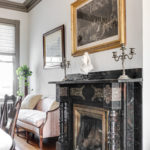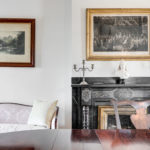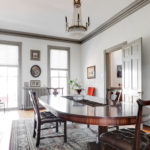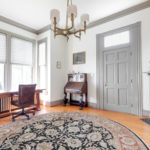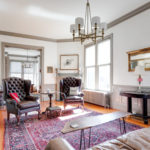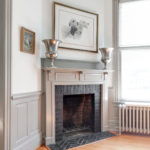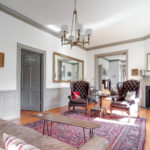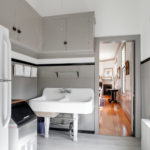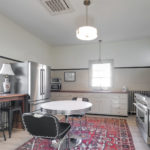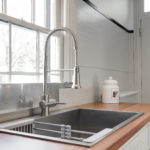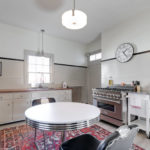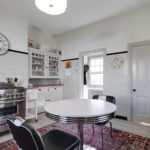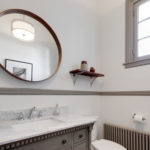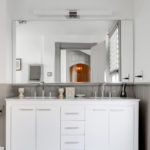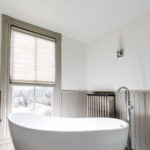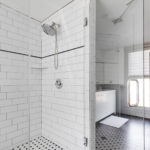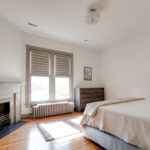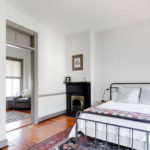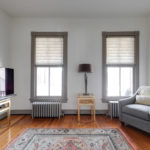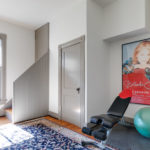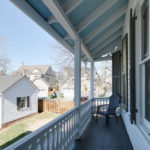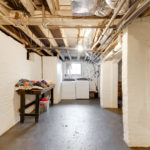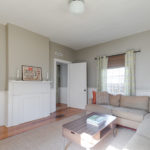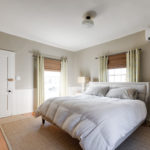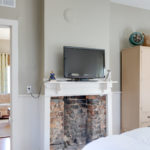MARBURG circa 1889: Steeped in history, current owner has preserved the classical architectural elements as well as transformed this home to please today’s buyer. Freshly refinished flooring, 11’ soaring ceilings, corner fireplaces and a second story back porch all add to the allure. Completely renovated baths + an updated eat-in kitchen. 4 bedrooms + study complete the 2nd level. Detached “Cottage” (489 s/f) is perfect for a studio/office/guests. Immaculate basement w/ good storage. Stroll to the Carillon or enjoy life from the wrap around terrace.
View the Brochure | Floorplan | Info Sheet
- Marburg
- circa 1889
- Front terrace
- Terrace
- 3102 Bute Road
- Entrance
- Side terrace
- Central Hallway
- Towards Dining Room
- Dining Room with custom shelving
- Dining Room
- DR fireplace
- DR fireplace
- DR
- Parlor with door to side entrance
- Parlor with bay window
- Living Room
- Living Room
- Living Room
- LR fireplace
- LR towards Hallway + Parlor
- Butler’s Pantry
- Butler’s Pantry
- Eat-in Kitchen with bar seating
- Spacious Kitchen
- Sink
- Kitchen with new gas stove
- Kitchen with custom cabinet + large pantry
- Renovated Powder Room
- Second level Hallway
- Towards Hall Bath
- Renovated Bath
- Soaking tub
- Primary Bedroom
- Primary Bedroom
- Bedroom #2
- Bedroom #2
- Bedroom #3
- Bedroom #3
- En-suite Bath
- Den
- Den
- Bedroom #4
- 2nd level Porch
- Basement with good storage
- Rear facade
- Rear facade
- Cottage
- Cottage LR
- Cottage LR
- Cottage BR
- Cottage BR
Property Map
Schedule An Appointment
