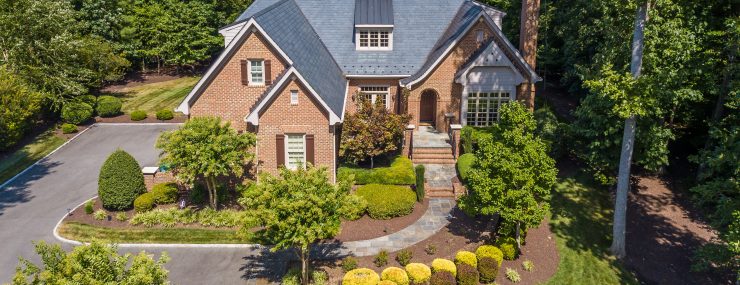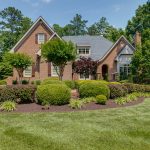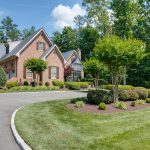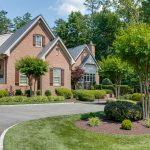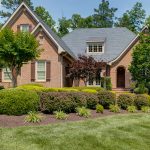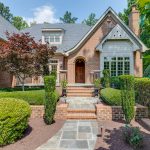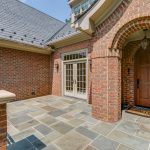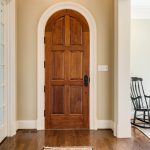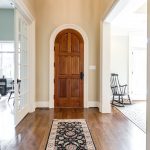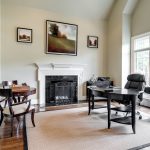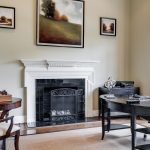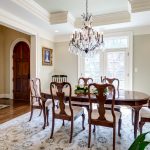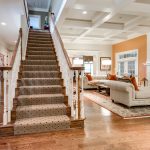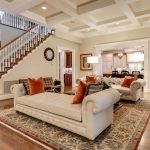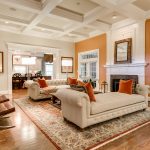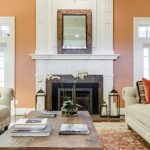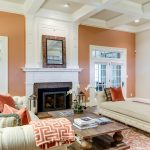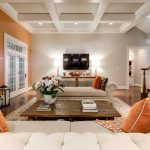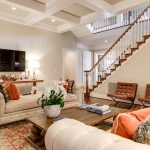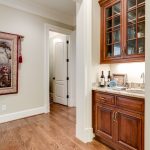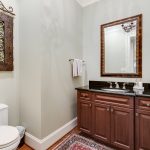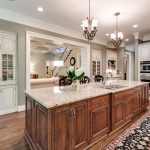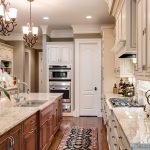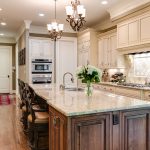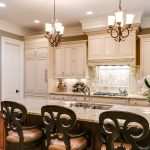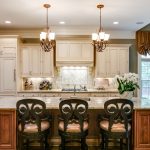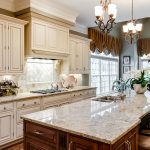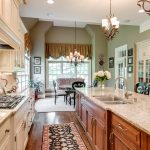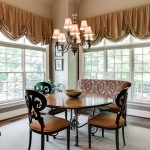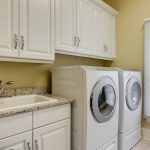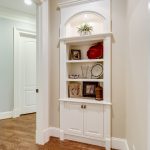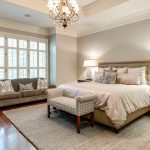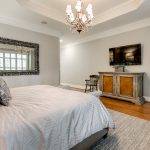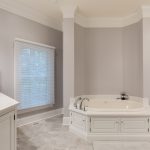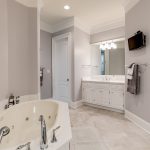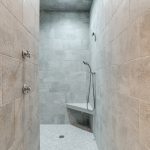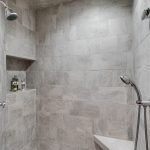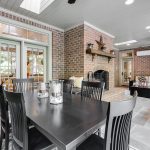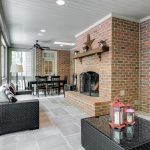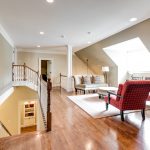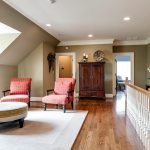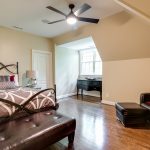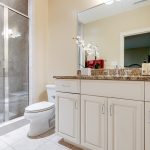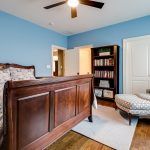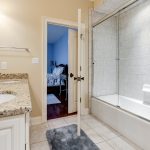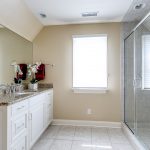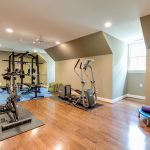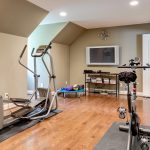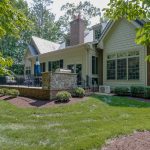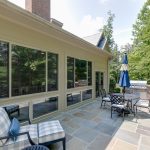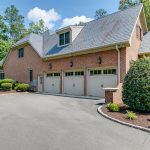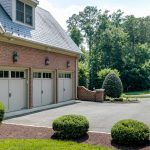Exceptional craftsmanship makes this well-appointed home a better value than building. Luxury and warmth are combined to create the perfect ambience in this European-style masterpiece (5459 sq. ft.) designed by John W. Montague, Jr. Exquisite old-world artistry is reflected in a soaring 12’ coffered ceiling (family room), rich mouldings and lush architectural details throughout. Dazzling chef’s kitchen with Sub-Zero, Wolf + Miele appliances and sun-filled casual dining area opens seamlessly into the family room. Sunroom with masonry fireplace + bluestone flooring overlooks the rear terrace with grilling station. Private first floor master suite with a freshly and beautifully updated bath. Three additional bedrooms, all with ensuite baths and generous closets, open to a loft/reading room + exercise studio/media room complete the second level. Three car garage with car lift. Bluestone terraces and walkways meander around the lushly landscaped yard with views of Kinloch Lake. Steps away from nationally acclaimed Kinloch Golf Club. This is truly a meticulously maintained gem!
View the Brochure | Floorplan | Survey
Property Details
Address: 92 Kinloch Lane
City: Manakin-Sabot
State: VA
ZIP: 23103
Square Feet: 5459
Bedrooms: 4
Bathrooms: 4 full, 1 half
Basement: Crawlspace
- 92 Kinloch Lane: Most established street in Kinloch
- Steps away from nationally acclaimed Kinloch Golf Club
- Located on a quiet cut-de-sac
- Exquisite old-world craftsmanship
- Tumbled brick exterior with Hardi-shingle accents
- Bluestone walkways + terrace
- Arched entryway
- Lovely wood paneled arched door
- Entryway
- Office/Study with 14′ ceiling
- Gas fireplace with granite surround
- Dining Room with French doors to front Bluestone terrace
- Dining Room looking into Central Hallway
- Staircase looking into private entrance to Master Bedroom
- Central staircase with view of Living Room
- Living Room with staircase
- 12′ coffered ceiling in Living Room
- Living Room with French doors to Sunroom
- Living Room
- Living Room with gas fireplaces and box paneling above
- Living Room
- Living Room with TV that conveys
- Living Room
- Wet Bar with ice maker located just off of Living Room
- Powder Room
- Kitchen looking towards Living Room
- Kitchen with door to garage
- Kitchen with SubZero + Wolf appliances
- Kitchen island
- Kitchen island
- Kitchen
- Kitchen
- Looking towards casual dining area
- Casual dining area
- Laundry Room
- Private entryway with custom cabinet to Master Bedroom
- Master Bedroom
- Master Bedroom with French door to Sunroom
- Master Bath
- Master Bath with 2 vanities
- Newly finished tiled shower
- Shower with shelf and bench
- Enjoy all seasons!
- Sunroom with wood burning fireplace
- Loft with dormer window
- Loft
- Bedroom #2
- Bedroom #2 Bath
- Bedroom #3
- Bedroom #3
- Bedroom #3 Bath
- Bedroom #4
- Bedroom #4 Bath
- Rec Room/Media Room with sunproofing/Exercise Studio
- Rec Room/Media Room with soundproofing/Exercise Studio
- Rear facade
- Bluestone terrace with grilling station
- Three-car garage
- Three-car garage
Property Map
Schedule An Appointment
