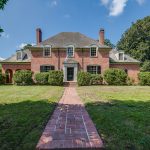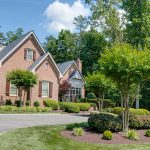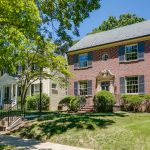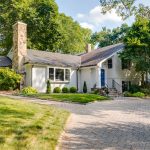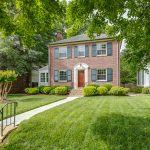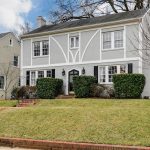Commanding views of the the James River make this hidden gem just south of Windsor Farms a unique find. Perched on a .78 acre lot at the end of a cul-de-sac, this French provincial style home with a hipped slate roof will attract one looking for a first floor master suite with sitting room + 2 bedrooms & library/office on the lower level. Kitchen connects to the family room. Rear deck is View Listing
Eight Canterbury Road, Richmond, VA 23221
Designed by noted architect Carl Lindner, the bones of this classic Georgian are stunning: fluted pilasters, dentil mouldings, and triangular pediments enhance this house with lovely formal rooms, eat-in kitchen + sunroom overlooking the level 0.46 acre lot. 4 BR w/ office or 5 BR/ 3.5 baths. Basement rec room with fireplace can be easily polished. Attached 1.5-car garage View the Floorplan | View Listing
37 East Square Lane, Richmond, VA 23238
This gorgeous expanded “Cranborne” model (3788 sq ft with 4 bedrooms/4 ½ baths), on the market for the first time ever, is awash with light and sets a new standard for quality and attention to detail. Dramatic soaring 12’ ceilings and custom appointments with arched millwork highlight elegant formal rooms and a library on the main level. A sparkling kitchen opens into a casual dining area and View Listing
3807 Sulgrave Road, Richmond, VA 23221
Spectacularly located on the south side of Sulgrave Road among larger estate properties, this warm and refined brick and slate Cape Cod enjoys lovely proportions and scale and an oversized .6-acre lot overlooking beautifully landscaped gardens and lawns. A sparkling addition with new eat-in kitchen opening into a spacious family room with dining area on the main level and lush master suite with View Listing
92 Kinloch Lane, Manakin-Sabot, VA 23103
Exceptional craftsmanship makes this well-appointed home a better value than building. Luxury and warmth are combined to create the perfect ambience in this European-style masterpiece (5459 sq. ft.) designed by John W. Montague, Jr. Exquisite old-world artistry is reflected in a soaring 12’ coffered ceiling (family room), rich mouldings and lush architectural details throughout. View Listing
4114 Stuart Avenue, Richmond, VA 23221
Idyllic brick & slate Colonial in the heart of the Malvern area has been freshly updated! Eat-in kitchen. Front-to-back family room with masonry fireplace. Absolutely lovely double pane Andersen windows throughout. Full basement provides good storage/laundry area. Over 1500 sq. ft. with 3 BR, 1 full bath, 1 bath with shower + vanity & 1 half bath. View the Floorplan | View Listing
8107 Kingston Road, Richmond, VA 23229
An impeccable transformation in the heart of River Road Hills! Brick and slate exterior has been accented with stone clad chimneys along with an alluring rear bluestone terrace and brick retaining wall. Filled with light and a sense of airiness, designer and owner, Dana Gibson, has created a home with rich accents throughout. Living Room with picture window has been elevated with wainscoting, View Listing
4003 Hanover Avenue, Richmond, VA 23221
Quintessential brick & slate colonial combined with a 2-story addition create warm formal rooms along with an open & bright kitchen/family room. Dazzling master suite with a wall of windows offers privacy and luxury with 2 walk-in closets + updated bath with shower & tub. 3 add’l bedrooms. 2 full/2 half baths. Newly finished sunroom/office. New windows throughout. Basement rec room w/ View Listing
316 Clovelly Road, Richmond, VA 23221
A steeply pitched Hendricks tile roof and elegantly elongated arched windows enhance the classical façade of this timeless brick Cape Cod, built in 1928, and sited atop a hill on one of Windsor Farms’ loveliest streets. Designed and built by Allen A. Saville for the Williams family, this beautifully appointed residence with seasonal river views achieves the perfect balance of comfort and View Listing
4109 Hanover Avenue, Richmond, VA 23221
WOW! A fabulous large 2-story brick and slate Colonial on a premier block in the desirable Malvern area! 3566 square feet of sparkling and updated living spaces above grade + an additional 1100+ sq ft in partially finished and very usable basement recreation + exercise areas! Above-grade interiors include classic formal rooms, a family room with fireplace + bar opening into a large updated eat-in View Listing

