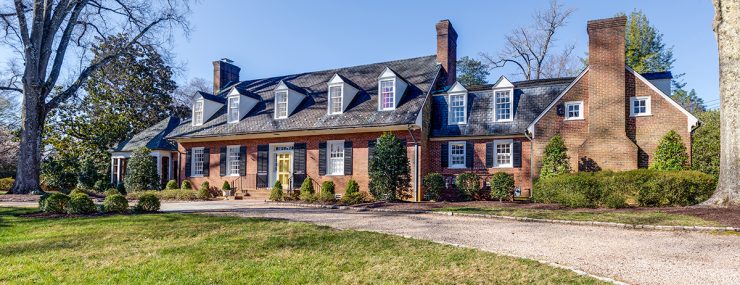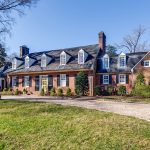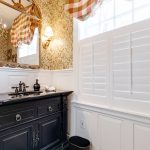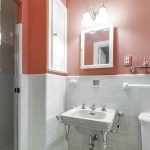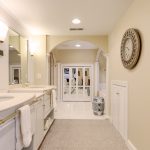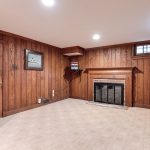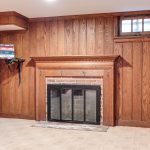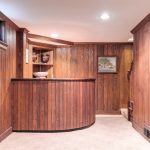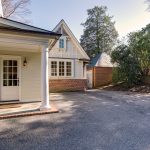Sumptuous and expansive brick and slate residence (6047 sq ft) sited on a ¾ acre garden lot in Richmond’s foremost residential neighborhood: Richly detailed millwork, 9-10 ft ceilings, and classical architectural elements complement spectacularly proportioned formal rooms and library with fireplace. A recent addition includes a gleaming granite and stainless eat-in kitchen with coffered ceiling and “professional” appliances opening into a spacious family room with new half-bath. An oversized sunroom overlooks mature gardens, and a lower level chestnut-paneled “retreat” with fireplace and bar provides a playroom or additional family space. 5 bedrooms/5 full and 2 half-baths include master suite with updated bath, and 1st floor bedroom suite. Original landscape design by Charles Gillette incorporates lush plantings of massed flowering shrubbery, sweeping bluestone and slate terraces with covered dining, brick/slate Gillette garden house, and a private walled and gated salt water pool. Generous off-street parking in front and rear. Security/irrigation systems and updated mechanicals.
View the Brochure | Floorplan | Survey
Property Details
Address: 4605 Coventry Road
City: Richmond
State: VA
ZIP: 23221
Square Feet: 6047
Bedrooms: 5
Bathrooms: 5 full / 2 half
Basement: 317 finished sq. ft.
- Exquisite architectural details with a dazzling Kitchen renovation
- Entryway
- Entryway looking into Living Room
- Entryway looking into Library
- Living Room fireplace
- Living Room looking into Dining Room
- Living Room
- Living Room
- View of Entryway from Living Room
- Dining Room
- Dining Room
- Dining Room
- Powder Room
- Butler’s Pantry
- Butler’s Pantry
- Office
- Office
- Office with rear staircase
- Kitchen
- Kitchen
- Kitchen
- Kitchen island
- Kitchen with Wolf double oven
- Kitchen
- Casual dining in Kitchen
- Mud Room with storage
- Family Room
- Family Room
- Powder Room next to Family Room
- Library
- Library with fireplace
- Library with fireplace
- Sunroom
- Sunroom
- Sunroom
- First floor Bedroom
- With ensuite Bath
- Staircase to second level
- Upper Hallway
- Master Bedroom
- Master Bedroom
- Master Bedroom
- Master Bath
- Master Bath
- Master Bath
- Master Bath
- Upper Hallway
- Bedroom
- with ensuite Bath
- Bedroom
- Bedroom
- with ensuite Bath
- 2nd floor Laundry Room
- Sitting Room next to Bedroom
- Sitting Room
- Bedroom
- Bedroom
- Bedroom
- Bath
- Basement Playroom
- Basement fireplace
- Basement bar
- Gate to rear yard
- Rear terrace
- Rear yard with brick wall
- Rear terrace
- Rear covered terrace
- Rear yard
- Gate to pool
- Pool
- Pool
- Rear parking
Property Map
Schedule An Appointment
