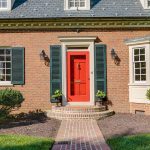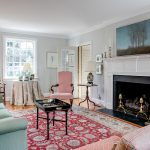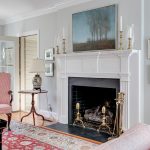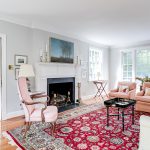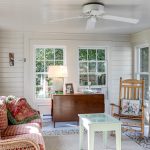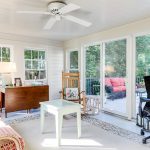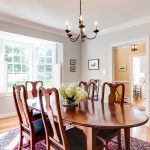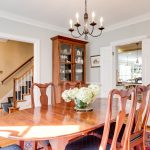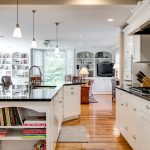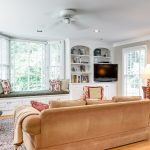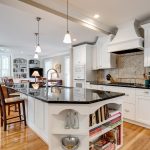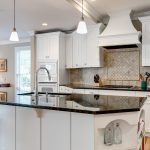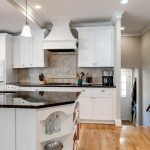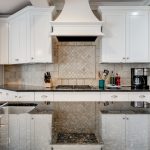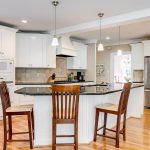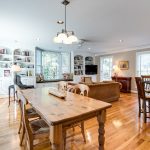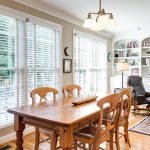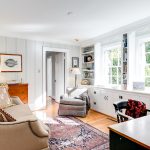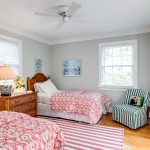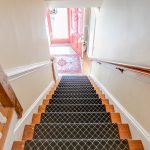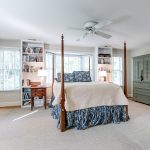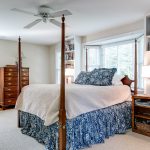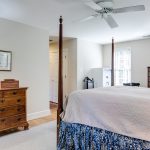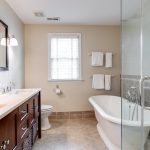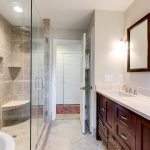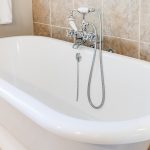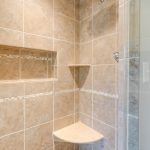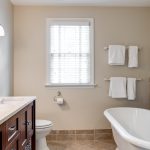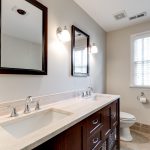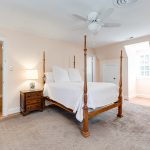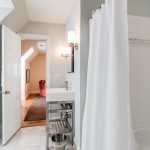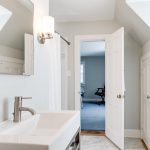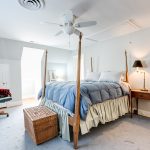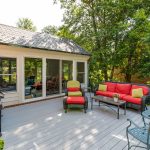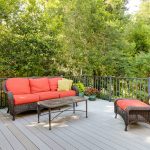Spectacularly located on the south side of Sulgrave Road among larger estate properties, this warm and refined brick and slate Cape Cod enjoys lovely proportions and scale and an oversized .6-acre lot overlooking beautifully landscaped gardens and lawns. A sparkling addition with new eat-in kitchen opening into a spacious family room with dining area on the main level and lush master suite with custom detailing and full bath with deep soaking tub + separate glass-framed shower on the upper level highlight interiors (3809 sq ft), which include classic formal rooms, an office/study, a sunroom or morning room, and a large recreation room or playroom with fireplace in the walk-out lower level. 4 bedrooms/3 full baths include a guest bedroom suite on the main level. 2-car garage, off-street parking, expansive decking, + garden house
View the Brochure | Floorplan | Survey
Property Details
Address: 3807 Sulgrave Road
City: Richmond
State: VA
ZIP: 23221
Square Feet: 3809
Bedrooms: 4
Bathrooms: 4 full
Basement: Full with rec room
- Located in treasured Windsor Farms
- on sulgrave Road
- Entryway looking into Dining Room
- Entryway looking into Living Room
- Living Room with picture window
- Living Room
- Living Room
- Exquisite mantle
- Living Room
- Sunroom
- Sunroom
- Sunroom with view of deck
- Entryway looking into Dining Room
- Dining Room with bay window
- Dining Room
- Kitchen looking into Family Room
- Family Room with bay window
- Family Room
- Kitchen with island
- Kitchen
- Kitchen
- Kitchen
- Kitchen
- View of casual dining area from Kitchen
- Casual dining area with view of Family Room
- Casual dining area
- Kitchen
- Office/Study
- Office/Study
- Bedroom #4 on main level
- Full bath
- Staircase to second level
- Entryway to Master Bedroom
- Master Bedroom
- Master Bedroom
- Master Bedroom
- Master Bedroom
- Master Bath
- Master Bath
- Master Bath tub
- Master Bath shower
- Master Bath vanity
- Bedroom #2
- Jack & Jill Bath
- Jack & Jill Bath
- Bedroom #3
- Bedroom #3
- Basement Rec Room
- Basement Rec Room
- Basement Rec Room
- Full Bath in Basement
- Rear facade
- Rear deck
- Rear deck
- Rear deck
- Rear deck
- Rear deck
Property Map
Schedule An Appointment


