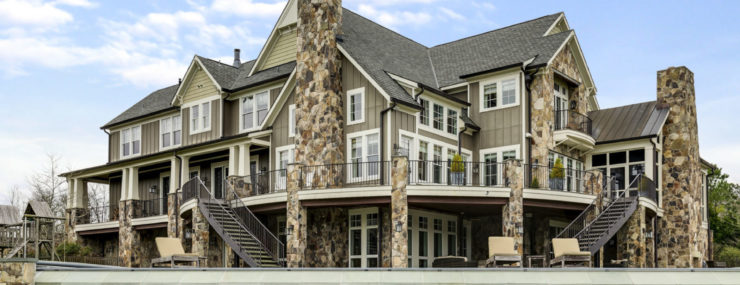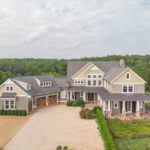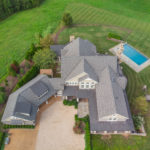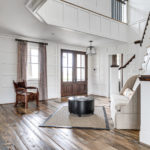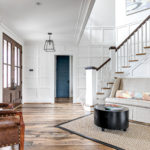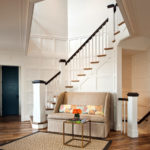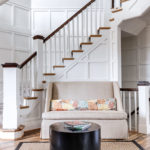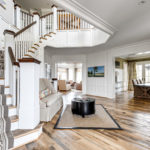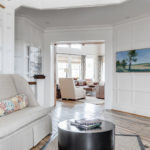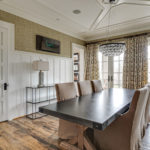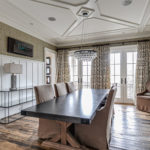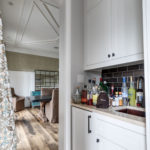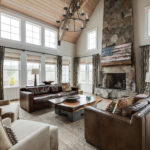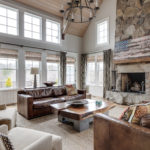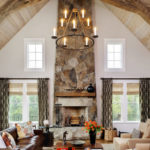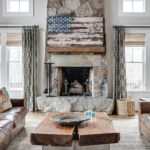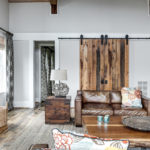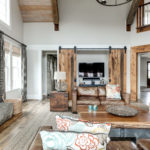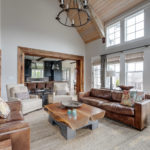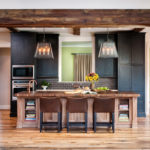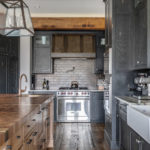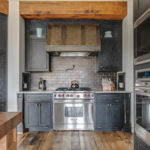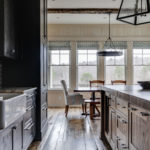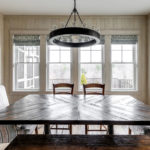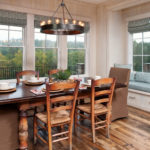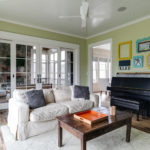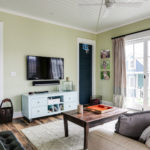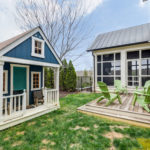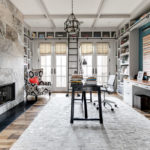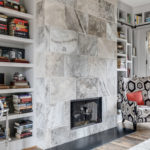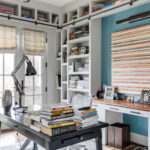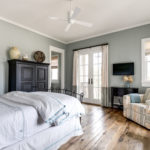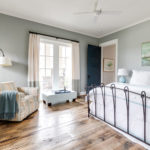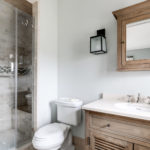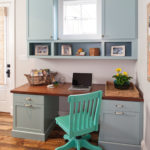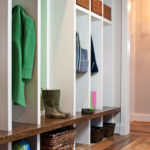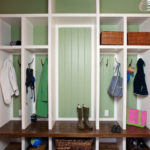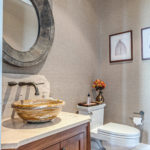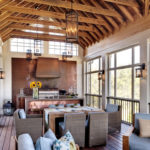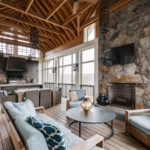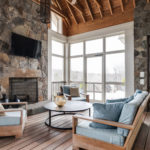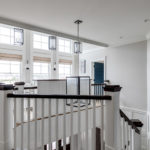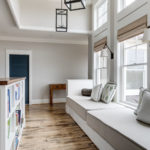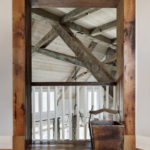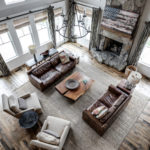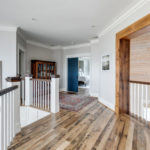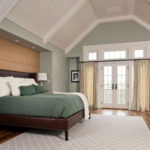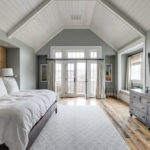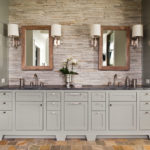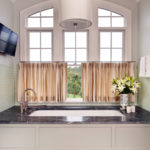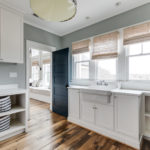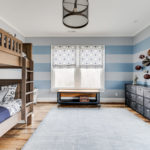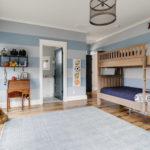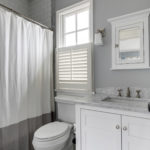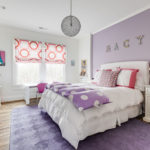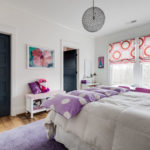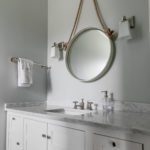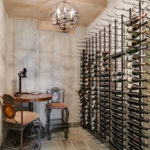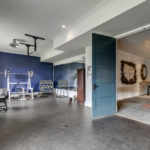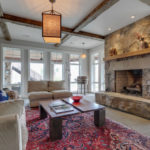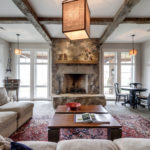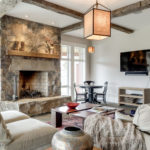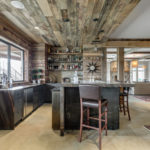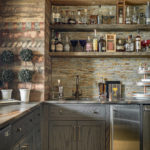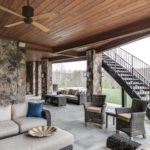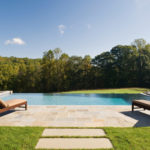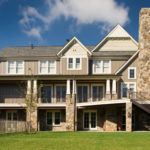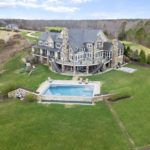Savor all seasons from this retreat set on 3 acres & fronting the South Anna River with unspoiled views of wooded land beyond. Undeniably, a labor of ingenuity & love that combines historic elements sourced throughout the country (including flooring from an old church in Ohio & stone for the fireplaces from an upstate NY quarry) with modern & thoughtful design. With a 2-story beamed ceiling, the Living Room is the focal point of the home w/ 2-story stone fireplace & raised stone hearth + double barn door media cabinet. Living Room opens to Kitchen w/ walnut top island, Subzero & Wolf appliances + casual dining area with stunning views of the river and grounds. Exuding sophistication, Office includes both full height library shelving & marble block fireplace. Master Suite w/ 2 walk-in closets + Juliet balcony offers another opportunity to enjoy the views. Walk-out Lower Level includes Exercise Studio, Wine Cellar, Media Room, Bedroom #6 & Family Room w/ stone flooring & fireplace + wet bar with seating. Just over 9000 sq. ft. of comfortable living w/ 6 bedrooms all w/ en-suite baths. Outdoor spaces include a 3-season room w/ stone fireplace & Wolf grill + infinity edged heated pool. Steps away from the Federal Club golf course & only 12 minutes to Innsbrook. Designed by Kristi Lane of Visible Proof & Peter Fraser of Fraser Design and constructed by Mark Franko Custom Building, this is truly an exceptional property where no expense was spared & attention to detail is expressed in every room.
View the Brochure | Floorplan | Info Sheet
Property Details
Address: 14854 Elliot Ridge Way
City: Glen Allen
State: VA
ZIP: 23059
Square Feet: 9078
Bedrooms: 6 Bedrooms
Bathrooms: 6 Full / 2 Half
Basement: Walk out
- Rear facade fronting South Anna River
- Steps away from Federal Club golf course
- On 3 acres
- Front door
- Towards Mudroom + Powder Room
- Dramatic Entryway
- Entryway
- Turned staircase
- Towards DR + LR
- Dining Room
- With French doors to deck
- Dining Room
- Butler’s Pantry/Bar
- Living Room
- With 2-story stone fireplace
- Stone hearth
- LR media cabinet with barn doors
- Media cabinet open
- LR towards Kitchen
- Kitchen island
- Wolf stove
- Casual dining off Kitchen
- With window seat & unspoiled views
- Playroom off Kitchen
- Playhouse outside Playroom
- Office with library shelving
- Fireplace with full height marble surround
- Office w/ credenza
- Bedroom #5
- Bedroom #5
- Bedroom #5 Bath
- Desk near Kitchen + rear staircase
- Mudroom next to Garage
- Mudroom
- Powder Room
- 3-Season Room w/ Wolf grill
- 3-Season Room
- 3-Season Room to deck
- 2nd Level Hallway
- Window seats + shelving om 2nd level Hallway
- Window seats
- Balcony
- View from balcony
- Hallyway to Master Suite
- Master BR with Juliet balcony with commanding views
- Master BR
- Master Bath
- Master Bath
- Laundry Room
- Laundry Room
- BR #2
- BR #2
- Bedroom #2 Bath
- Bedroom #3
- Bedroom #3
- Bedroom #4
- Bedroom #4 Bath
- Wine Cellar
- Lower level billiards
- Exercise Studio
- Family Room with covered terrace
- Lower level Family Room
- Lower level Family Room
- with indoor/outdoor seating
- Bar
- Covered terrace w/ fireplace
- Covered terrace close to pool
- Infinity edge heated saltwater pool
- Rear facade
- Aerial view
Property Map
Schedule An Appointment
